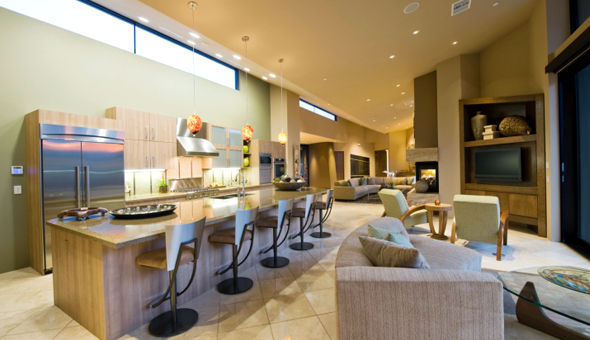 Open concept floor plans can be airy, flowy…and a pain to decorate!
Open concept floor plans can be airy, flowy…and a pain to decorate!
Many open concept-dwellers feel that, given the fact that different spaces blend together, the entire floor can only support a single decorating scheme. Not only can this feel boring, but it also makes it harder to distinguish between the purposes of each space.
The good news is that this misconception is just that—an incorrect notion. Decorating open-concept spaces doesn’t need to be boring. The key is to create smaller zones within the larger space, while still maintaining a cohesive feeling. Here’s how to do it.
Play With Color
An overall monochromatic color scheme is usually easiest with open concept homes, but don’t stop there. Use a consistent neutral palette throughout the shared spaces, and then accessorize each individual area with its own colors. Avoid creating a cluttered look by sticking with similar patterns, textures and scale. The end result: a harmonious flow between spaces, while still allowing each area to have its own identity.
Furniture Placement
Don’t think that all furniture needs to be placed up against the wall. In fact, large pieces of furniture like a couch, a double-sided bookcase, or a trunk, can be deliberately placed in the middle of a space to help section off a space. Place the furniture thoughtfully: it shouldn’t be an obstacle, but rather a purposeful way of outlining the shape of an area.
Consider Angles
Since your furniture won’t be nestled up against the wall, choose pieces that are attractive from all angles. That way, if you have to stare at the back of a loveseat from the kitchen, it will still look good.
Work With Space
Back-to-back spaces with contrasting décor schemes will end up looking like a confused, mismatched showroom. Always leave some space between areas to provide a neutral transition zone. Aim to separate areas by at least three feet.
Incorporate Accent Walls
Painting the walls of an entire area in the same color can produce a rather flat one-dimensional feel. Make spaces come to life by incorporating accent walls throughout the zones. Though the accent walls should tie together, they don’t all need to be the same color. You might even choose to incorporate wallpaper on some of the accent walls.
Anchor With Rugs
Rugs are an easy way to create ‘mini rooms’ within an open space. Break up the uninterrupted flooring of an open concept space by strategically placing rugs in practical areas, like under the dining room table or in the living area. Rugs will indicate the frontier of a room, even if there are no walls to physically separate the space.
Let the Spaces Shine
Your open concept area probably has a particularly attractive feature or two: a fireplace, for instance, or a large, bright window. Work you décor and furniture around that feature, without having the pieces compete for attention. That way, the star feature can be enjoyed throughout the open concept area.
Leave the Windows Alone
Most experts agree that window treatments should be kept consistent throughout the open concept space. It is very difficult to mix and match blinds, curtains, and drape styles and still maintain a cohesive look. Instead, pick one type of window treatment and use it for all of the windows.








